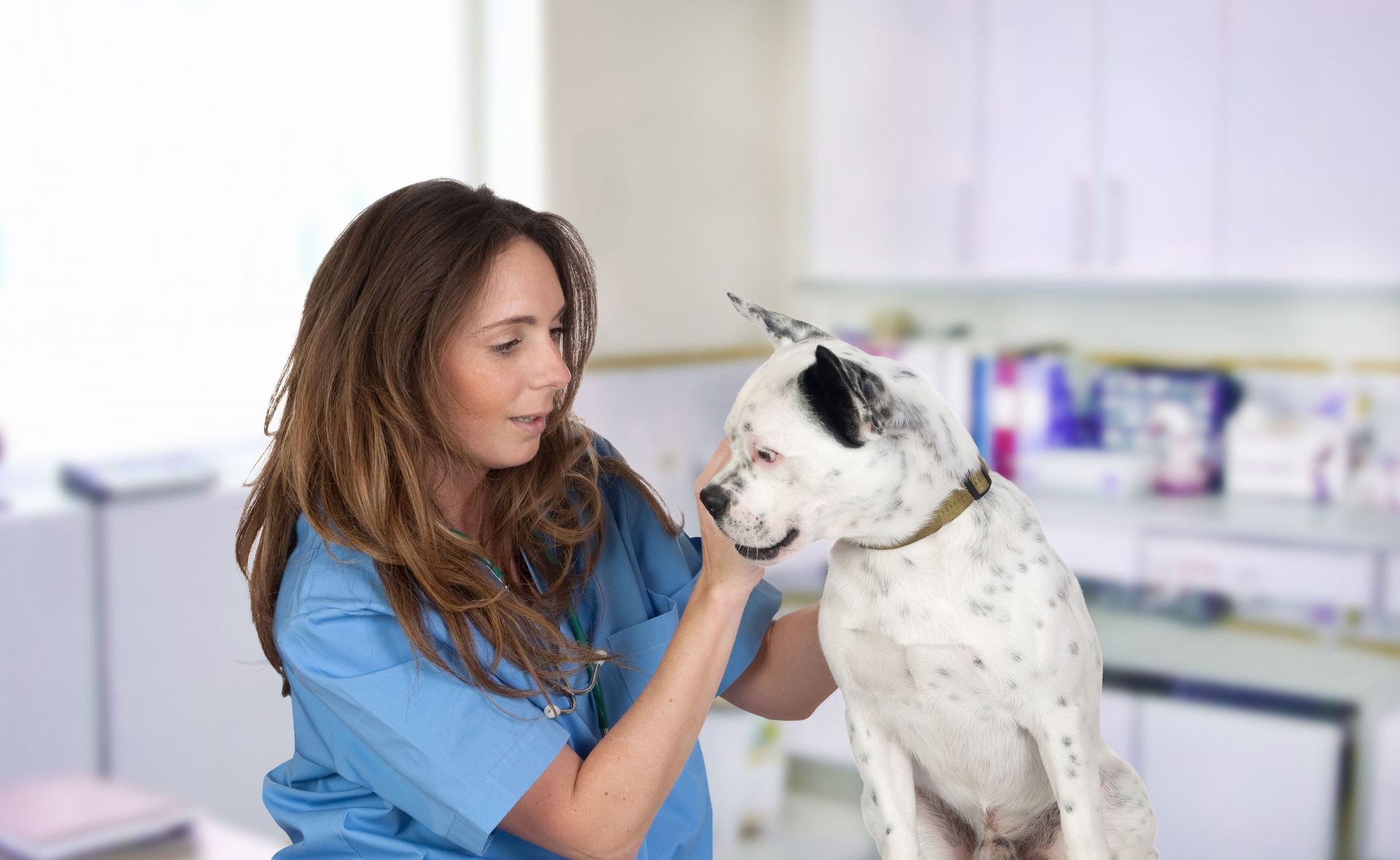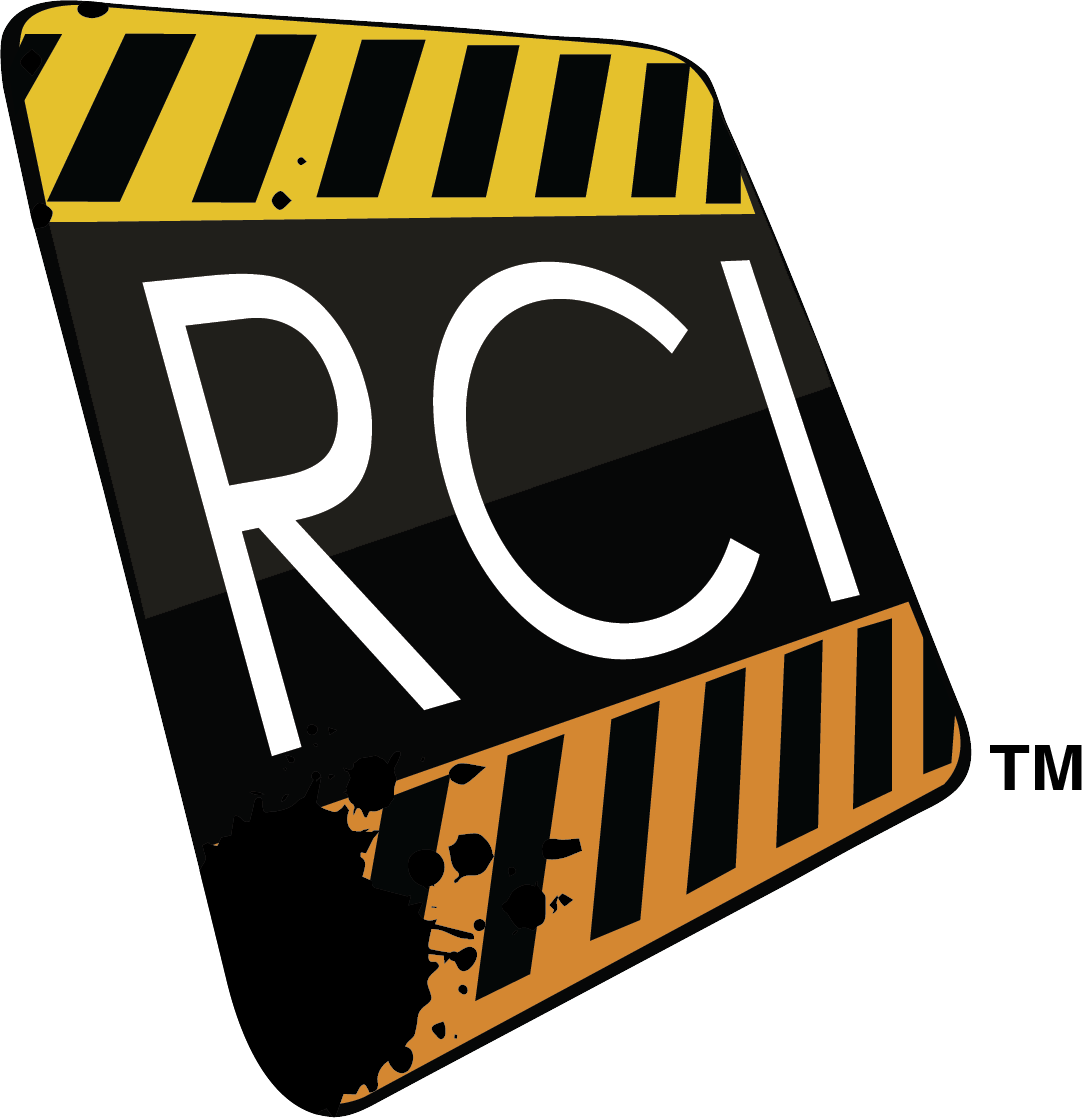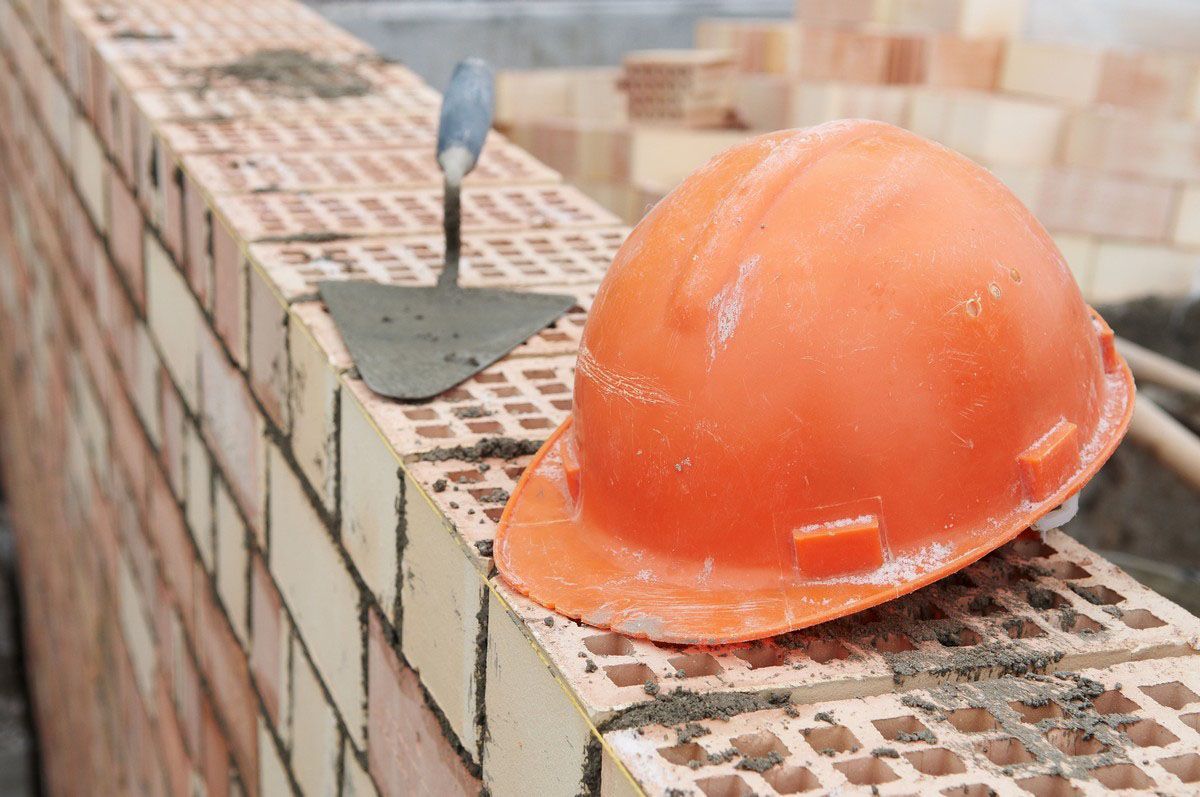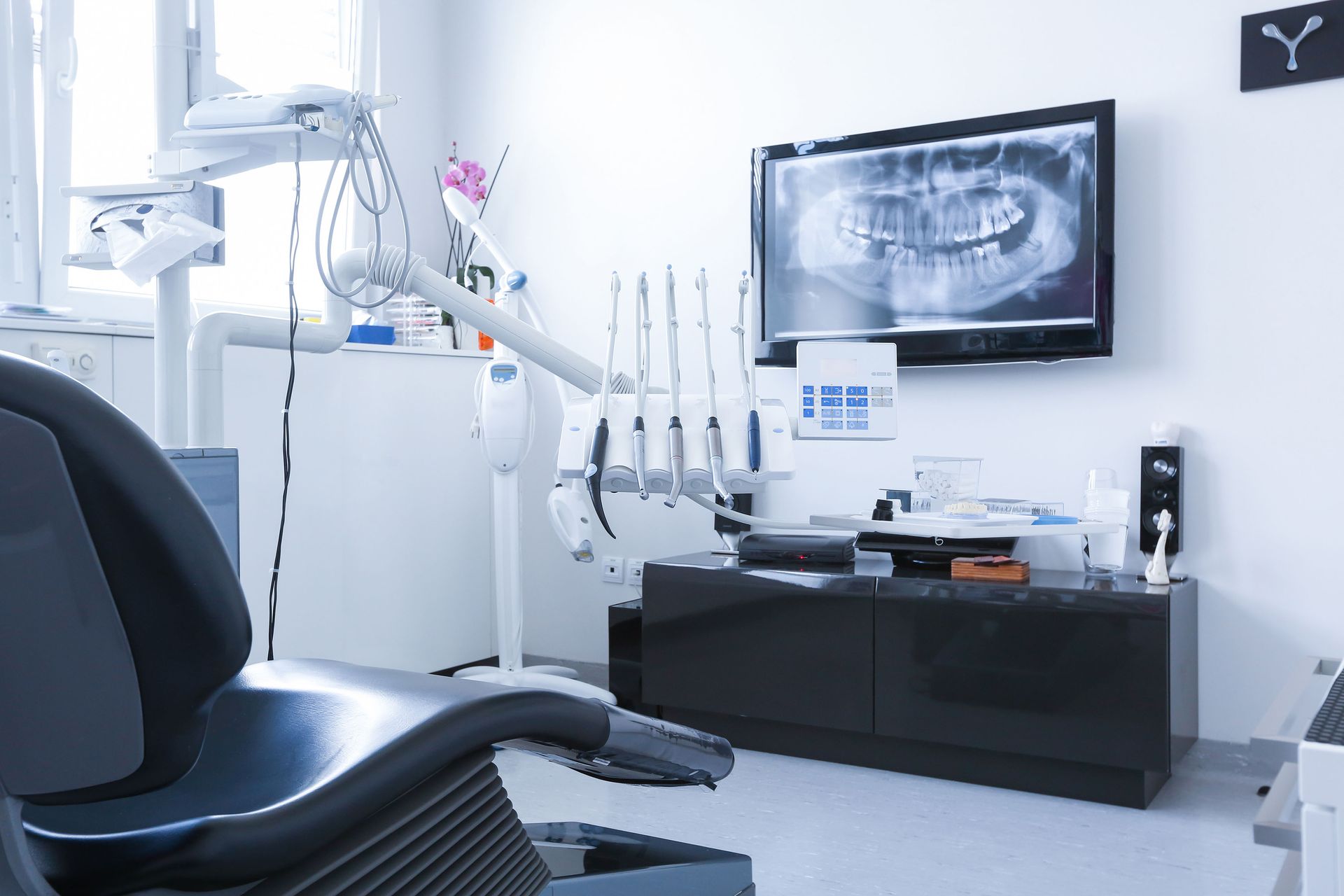8 Key Features of Veterinary Facility Design
Building a modern veterinary facility requires a thoughtful balance between functionality, comfort, and innovation. Every detail—from the layout and lighting to the ventilation and workflow—affects how efficiently the clinic operates and how patients and their owners experience the space. A well-designed facility supports veterinarians, improves animal care, and enhances the client experience, which is essential in a field that continues to grow nationwide.
According to a study published in AAVMC.org, U.S. graduates of international veterinary programs are projected to increase to 918 in 2025 and stabilize at 900 in the long term. This growth means more professionals will enter the market, making facility quality and design a key differentiator for new and expanding practices.
In this article, we'll explore the key features of veterinary facility design that make modern animal clinics efficient, safe, and welcoming for patients, clients, and staff alike.
1. Thoughtful Zoning and Functional Layout
A successful veterinary facility starts with a well-planned layout. Zoning ensures smooth movement of staff, patients, and clients throughout the building while minimizing stress and cross-contamination risks. A functional design separates noisy treatment areas from quieter spaces like offices or recovery rooms.
Common zones include reception, waiting, exam rooms, surgery suites, pharmacy, kennels, and administrative offices. Each should be strategically placed to streamline workflow. For instance, treatment areas should be near diagnostics, while surgical suites should connect easily to recovery zones.
Professionals in veterinary construction understand how efficient layouts reduce bottlenecks, improve patient outcomes, and enhance staff productivity. Proper zoning also boosts sanitation and safety, helping facilities comply with local health codes and industry standards.
2. Client-Friendly Reception and Waiting Areas
First impressions matter. A veterinary clinic's reception and waiting areas should be both welcoming and functional. These spaces must accommodate animals of all sizes and temperaments while maintaining a calm, professional atmosphere.
Designers often include separate waiting zones for dogs and cats to minimize stress. Durable, easy-to-clean flooring materials like vinyl or sealed concrete prevent wear and resist stains, while soft, neutral color palettes create a sense of calm.
Adding features like soundproof partitions, comfortable seating, and clear signage improves the overall experience. Additionally, integrating digital displays for educational content or appointment reminders adds modern convenience. In this stage of veterinary construction, careful attention to flow and visibility ensures clients feel supported and informed from the moment they arrive.
3. Efficient Exam Rooms and Treatment Spaces
Exam rooms are the heart of any veterinary facility. Each room must be designed for comfort, efficiency, and cleanliness. Optimal room size, durable materials, and ergonomic furnishings make a significant difference in how smoothly appointments run.
Treatment areas, on the other hand, require durable surfaces that withstand frequent sanitation, along with proper lighting and easy access to equipment. Many modern facilities also incorporate built-in storage solutions to keep clutter minimal and tools within reach.
A key trend in veterinary design is flexibility—multi-purpose rooms that can adapt to different procedures, patient types, or equipment setups. By planning ahead during veterinary construction, clinics can accommodate technological advancements and growth without frequent renovations.
4. Clean and Compliant Surgical Suites
Surgical suites demand exceptional attention to detail. They must meet specific standards for hygiene, ventilation, and accessibility. Proper air filtration and positive pressure systems prevent contaminants from entering sterile zones.
The layout of surgical spaces should minimize unnecessary movement and allow clear sightlines for team communication. Surfaces must be seamless, nonporous, and easy to disinfect. Built-in lighting, surgical booms, and climate control systems ensure precision and comfort.
Designing these spaces in coordination with engineers experienced in veterinary construction guarantees compliance with regulations and the flexibility to accommodate advanced surgical equipment. A clean, efficient suite not only safeguards patient health but also enhances staff confidence and workflow efficiency.
5. Dedicated Isolation and Recovery Areas
Animals recovering from surgery or contagious conditions need specialized care environments. Isolation and recovery rooms should be acoustically separated to minimize stress and prevent the spread of disease.
Isolation rooms require negative air pressure systems and direct access to the outdoors when possible. Recovery spaces, meanwhile, should feature warm lighting, soundproofing, and climate control to support healing.
Easy-to-clean materials are essential, as is proper drainage to manage sanitation. These features protect both patients and staff, ensuring the highest standards of infection control.
When properly planned during veterinary construction, these rooms become critical assets that demonstrate a facility's commitment to safety and compassionate care.
6. Advanced HVAC and Air Quality Systems
Air quality is one of the most overlooked yet vital aspects of veterinary facility design. High-efficiency HVAC systems regulate temperature, reduce odors, and prevent airborne contamination.
Each area of the facility—surgical suites, treatment rooms, and kennels—requires specific airflow rates and filtration systems. Modern HVAC units with HEPA filters and zoned climate controls maintain a healthy environment for both animals and staff.
Ventilation also impacts comfort and morale. Clean, well-circulated air reduces fatigue and improves focus, which enhances productivity across the team. Collaborating with veterinary construction professionals ensures the system is designed for energy efficiency and long-term performance.
7. Noise Control and Acoustic Design
Veterinary environments can be stressful for animals, especially when noise levels are high. Effective acoustic design helps minimize anxiety and promote calm behavior in patients.
Sound-absorbing materials, insulated walls, and double-glazed windows all contribute to quieter interiors. Designers often separate noisy zones like kennels, grooming areas, and surgery prep rooms from quieter spaces such as exam rooms and offices.
Soft finishes and ceiling tiles with acoustic properties further reduce sound transmission. These design choices not only benefit animals but also create a more pleasant environment for clients and staff.
Noise control may seem subtle, but in modern veterinary construction, it's a defining feature that enhances the overall functionality and client experience.
8. Accessible Kennels and Boarding Facilities
Kennel design directly impacts patient well-being and operational efficiency. Kennels should be easily accessible, properly ventilated, and built from nonporous materials that simplify cleaning.
Drainage systems, temperature regulation, and natural lighting are essential considerations. Adjustable partitions can help accommodate animals of varying sizes, while elevated platforms keep pets comfortable and dry.
For boarding facilities, amenities like soundproofing, fresh airflow, and climate control enhance comfort and minimize stress. Incorporating viewing windows or transparent panels allows staff to monitor animals without constant disruption.
A well-executed kennel design reflects the facility's dedication to animal welfare—a major differentiator in a competitive market. With expert veterinary construction, these spaces balance hygiene, safety, and comfort.
A well-designed veterinary facility is much more than a building—it's a statement about the quality of care a clinic provides. From efficient layouts and clean surgical suites to advanced HVAC systems and soundproofed kennels, every design choice contributes to patient health, staff productivity, and overall success.
As the veterinary industry continues to grow—driven by new graduates and rising demand—investing in thoughtful design and professional veterinary construction ensures your facility stands out for years to come.
If you're planning to build or upgrade a veterinary practice, partner with experts who understand the unique challenges of medical design and compliance. Contact our team at Ruiz Construction Incorporated today to start turning your vision into a modern, efficient, and compassionate space for both pets and people. We look forward to hearing from you and answering any questions you may have.





Share On: