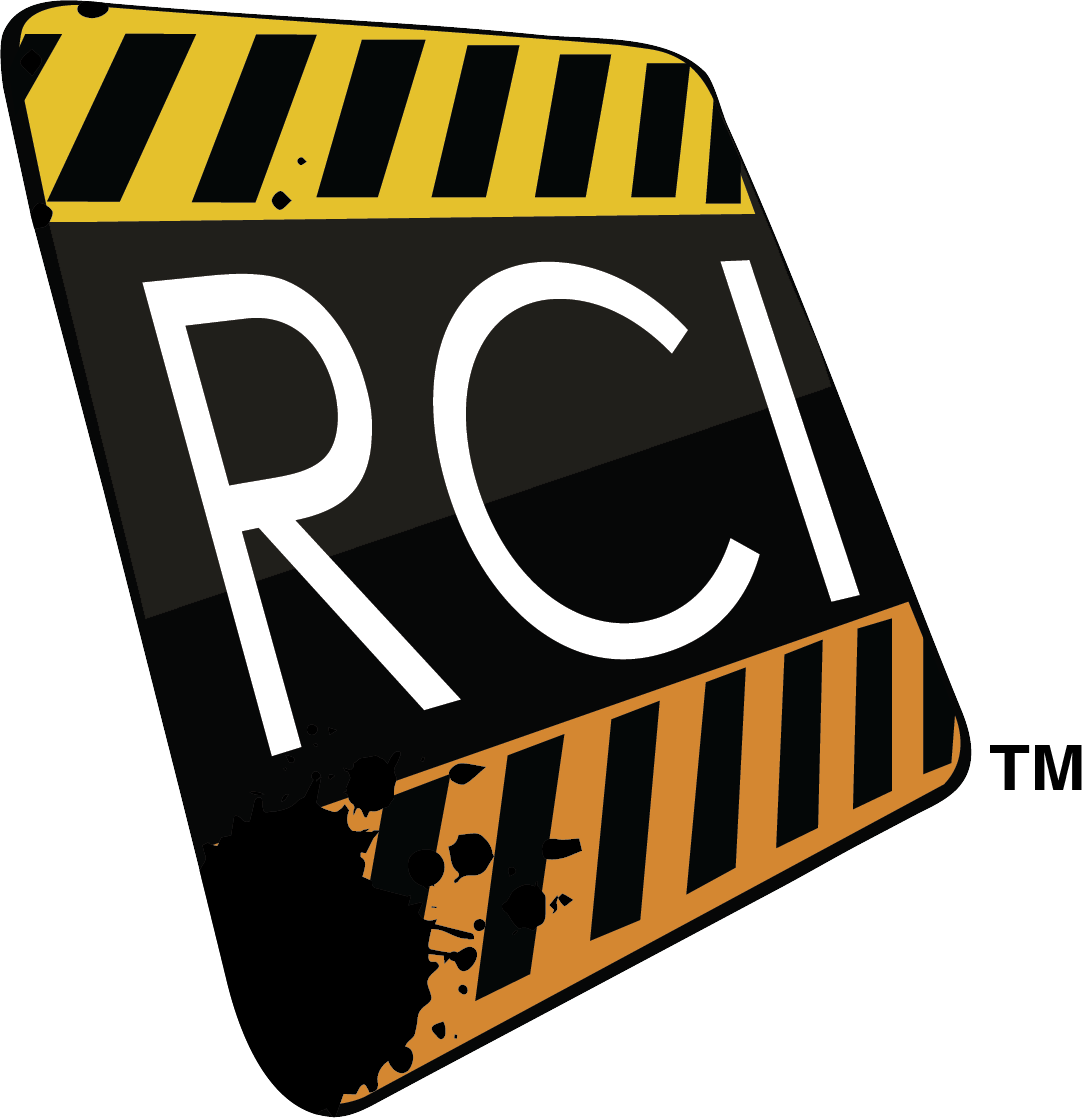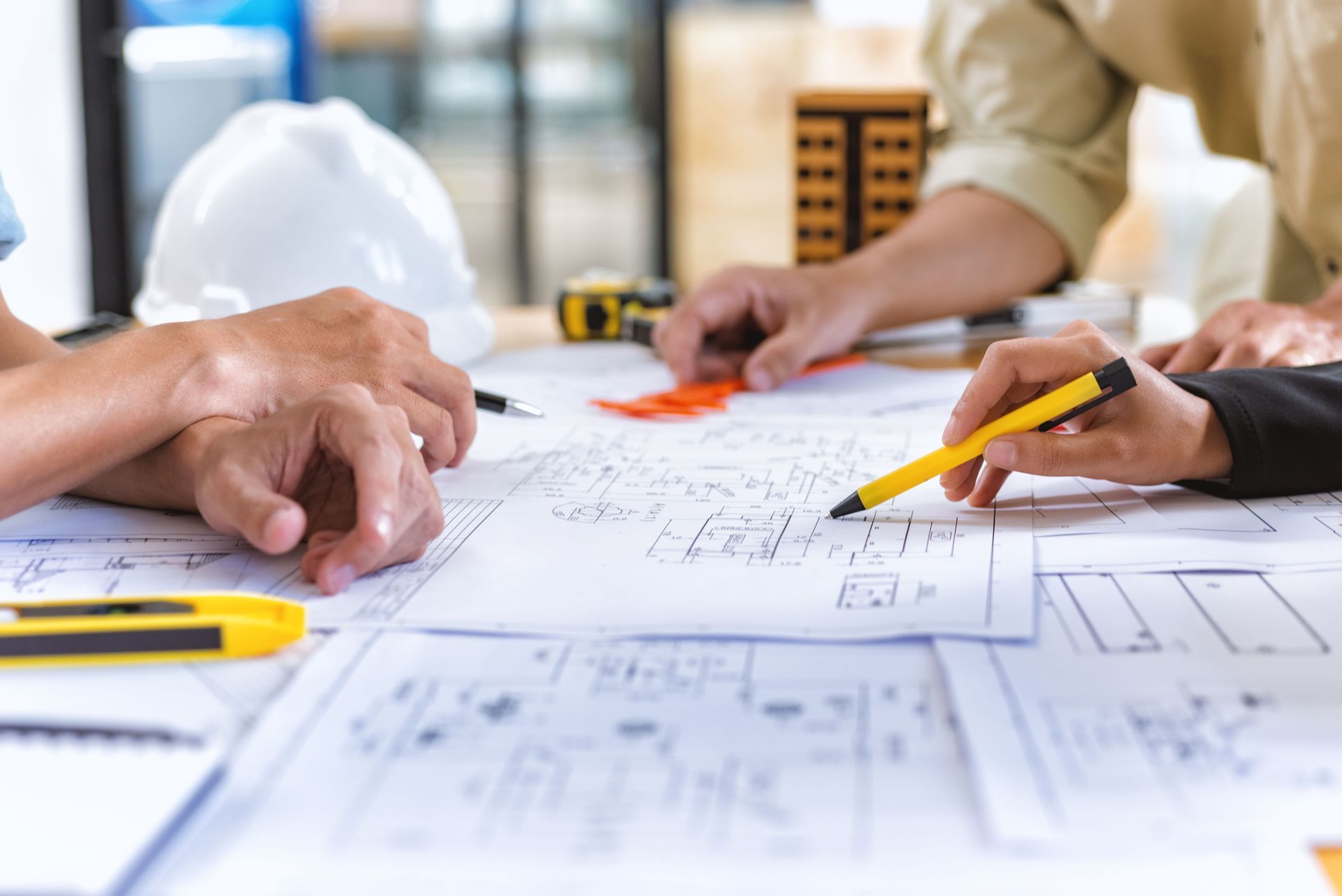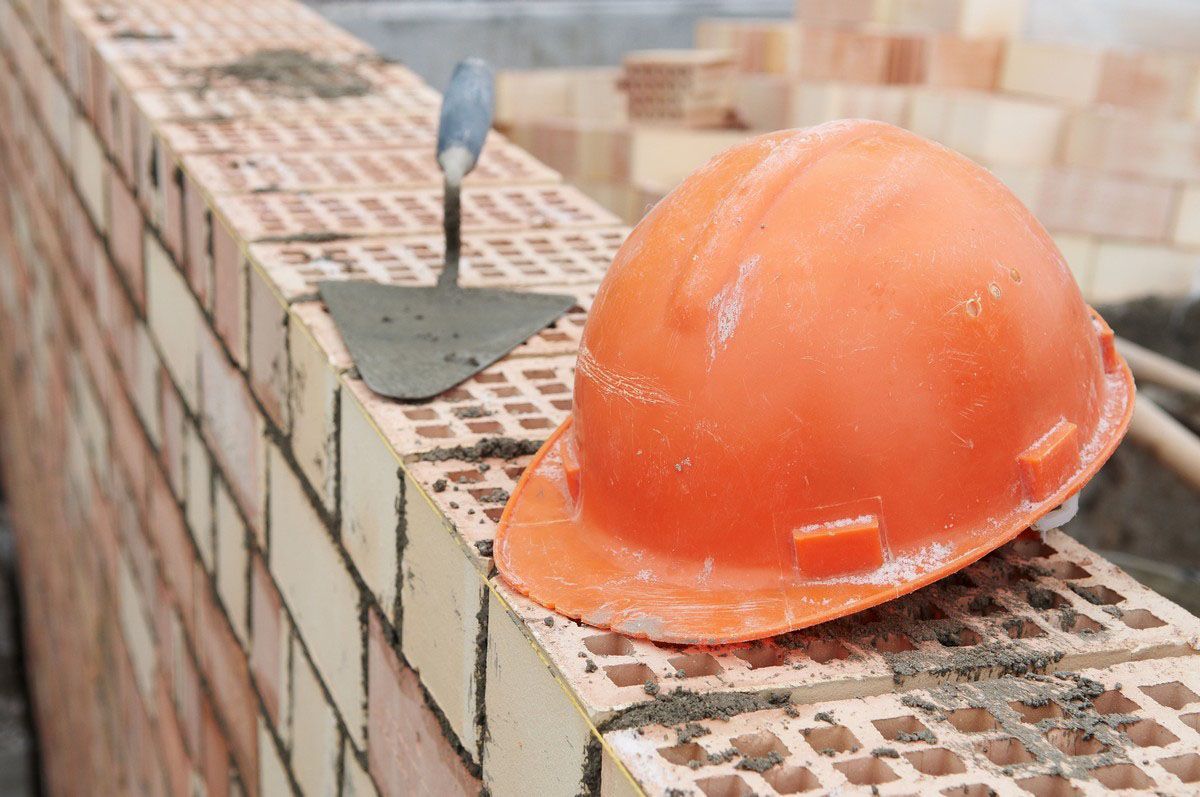Designing for Care: 12 Ways Medical Office Construction Impacts Patient Experience
In the modern healthcare environment, the physical design of medical offices plays a crucial role in shaping patient experience. Thoughtful medical construction and design can greatly influence not only patient satisfaction but also operational efficiency and staff wellness. A well-planned facility is more than just a place to receive care—it’s an environment that fosters trust, comfort, and healing.
This article explores the many ways in which medical construction impacts the patient journey, from the moment they approach the building to the time they leave. As the demand for healthcare infrastructure grows—especially with an aging population—considerate and strategic design becomes even more essential. According to CBRE.com, Americans aged 65 to 84 are projected to increase by 17% by 2034, while those aged 85 and above are projected to grow by 56%, driving demand for healthcare infrastructure. By understanding and applying these principles, healthcare providers can create spaces that serve both functional and emotional needs.
1.Design Entrances for Accessibility and Ease
Accessibility starts with a well-designed entrance, enabling easy access for all individuals. Automatic doors, ramps, and level thresholds accommodate those with mobility challenges and set the tone for an inclusive visit. A well-organized entryway helps reduce confusion and stress, guiding patients efficiently toward check-in areas or treatment rooms.
Entrances should also be highly visible and easy to identify from a distance. Adequate lighting, weather protection, and prominent signage help patients locate the facility quickly. Inside, designated reception areas provide a warm and welcoming first point of contact, while mobility-friendly pathways, wide doorways, and strategically placed seating areas further enhance accessibility.
2.Ensure ADA Compliance and Apply Universal Design
Compliance with the Americans with Disabilities Act (ADA) is non-negotiable for medical facilities. Beyond legal requirements, universal design principles create environments usable by the widest range of people, regardless of age or ability. This includes adjustable lighting levels, wide hallways to accommodate wheelchairs, and restrooms designed for easy accessibility.
When these elements are incorporated during construction, the result is a facility that not only meets regulatory standards but also demonstrates a commitment to inclusivity. Universal design benefits everyone—from elderly patients with mobility concerns to parents pushing strollers—and reflects the facility’s dedication to providing equitable care.
3.Implement Effective Wayfinding Systems and Signage
Effective wayfinding is essential to patient comfort and efficiency. Clear, consistent signage with universally recognized symbols reduces confusion, prevents delays, and helps visitors navigate the space with confidence.
Incorporating features such as color-coded hallways, distinct architectural markers, or digital kiosks into medical construction plans can make navigation intuitive. This reduces the burden on staff to provide constant directions and ensures that patients can focus on their care rather than worrying about getting lost.
4.Optimize Traffic Flow and Organize Spaces
The way a facility is laid out directly affects both patient privacy and staff efficiency. Proper spatial organization helps reduce congestion, maintain confidentiality, and create a calmer atmosphere. For example, separating patient and staff pathways minimizes unnecessary interactions that can cause confusion or delays.
The COVID-19 pandemic further emphasized the need for well-designed traffic flow to control infection spread. Wider corridors, multiple entrances, and designated zones for different patient needs are now common considerations in medical construction projects.
5.Provide Convenient Parking and Public Transport Access
Getting to a medical appointment shouldn’t be a stressful experience. Adequate parking, including accessible spaces close to the entrance, is crucial. Medical facilities also benefit from being located near public transportation, making them more accessible to patients who rely on buses, trains, or rideshare services.
Incorporating these factors during construction ensures the facility remains convenient for all patients, regardless of transportation method. Clear pathways from parking areas to entrances, covered walkways, and visible signage help reduce pre-appointment stress and improve the overall patient experience.
6.Arrange Seating for Comfort and Ergonomics
A comfortable waiting area can ease the anxiety that often accompanies medical visits. Ergonomic seating, arranged in small clusters for privacy but spaced for accessibility, helps patients feel at ease. Features such as armrests, higher seat options for those with mobility challenges, and charging stations for electronic devices make the waiting area more functional.
In medical construction, thoughtful planning of seating areas ensures they are adaptable to different patient volumes and can be rearranged when necessary. Durable, easy-to-clean materials also help maintain hygiene standards without sacrificing comfort.
7.Create Ambiance that Promotes Healing
The look and feel of a healthcare facility matter more than many realize. Lighting, color schemes, artwork, and natural elements like plants or water features all contribute to a healing environment. Studies show that a calming atmosphere can reduce anxiety, improve mood, and even positively affect recovery times.
When ambiance is prioritized during medical construction, the result is a space that feels less clinical and more welcoming. This attention to detail leaves a lasting positive impression on patients and can even influence their decision to return.
8.Offer Access to Information and Resources
Patients value transparency and access to relevant information while they wait. Providing free Wi-Fi, digital screens with educational health content, and printed materials in multiple languages empowers patients to stay informed.
Integrating these technologies into construction plans ensures they are placed in convenient, highly visible areas. This creates a more engaging and informative waiting period, which can improve patient satisfaction and trust.
9.Protect Privacy and Manage Sound
Protecting patient confidentiality isn’t just a legal requirement—it’s also an essential part of building trust. Privacy partitions, acoustic ceiling tiles, and sound-masking systems help prevent conversations from being overheard.
These elements should be addressed early in medical construction to ensure they are seamlessly integrated into the design. A quieter environment not only protects privacy but also reduces stress for patients and staff alike.
10.Incorporate Child-Friendly Spaces and Activities
For families, visiting a medical office can be challenging if children are restless or anxious. Play areas, interactive screens, and child-friendly décor can make the experience more positive for young patients and their parents.
Incorporating these spaces during construction helps facilities better serve their communities. Safe, engaging play zones keep children occupied while parents focus on appointments, creating a more relaxed atmosphere overall.
11.Maximize Layout and Efficiency in Exam Rooms
The efficiency of an exam room layout has a direct impact on the quality of care. A well-organized space allows healthcare providers to access tools and equipment quickly, minimizing downtime and improving patient flow.
Future-proof medical construction includes flexible designs that can adapt to evolving healthcare needs. Modular furniture, easily reconfigurable spaces, and provisions for new technology help facilities remain functional for years to come.
12.Integrate Infection Control and Hygiene Measures
Maintaining cleanliness and preventing infection is paramount in healthcare settings. Surfaces should be non-porous and easy to sanitize, while proper ventilation systems and HEPA filtration help maintain air quality.
By integrating these features into construction, facilities can better comply with health regulations and create safer environments for both patients and staff. This proactive approach also boosts confidence in the quality of care provided.
Every detail of a medical office—from its entrance and waiting areas to its exam rooms—has the potential to influence the patient experience. Thoughtful medical construction goes beyond aesthetics; it prioritizes accessibility, comfort, safety, and efficiency.
By considering these elements early in the planning process, healthcare facilities can create environments that truly support healing and operational success. For expert guidance and high-quality results, contact Ruiz Construction Incorporated today to bring your vision for exceptional medical spaces to life.





Share On: